Design Ideas for Small Bathroom Showers
Designing a small bathroom shower requires careful consideration of space utilization, functionality, and aesthetic appeal. Efficient layouts can maximize the available area while maintaining comfort and accessibility. Common configurations include corner showers, walk-in designs, and shower-tub combos, each offering unique benefits suited to limited spaces. Incorporating smart storage solutions and glass enclosures can further enhance the sense of openness and practicality.
Corner showers utilize two walls for enclosure, saving floor space and providing a modern look. They are ideal for compact bathrooms, offering easy access and minimal obstruction.
Walk-in showers feature frameless glass and open entryways, creating an airy feel. They are accessible and visually expand the space, making them popular choices in small bathrooms.
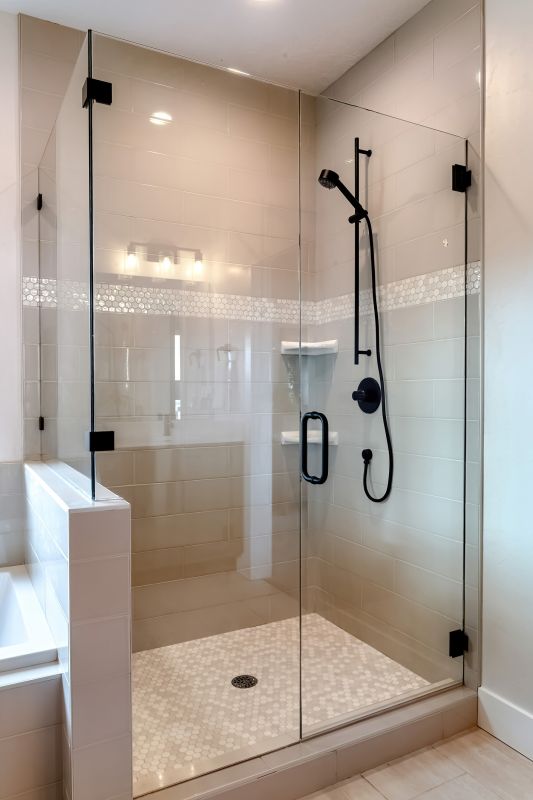
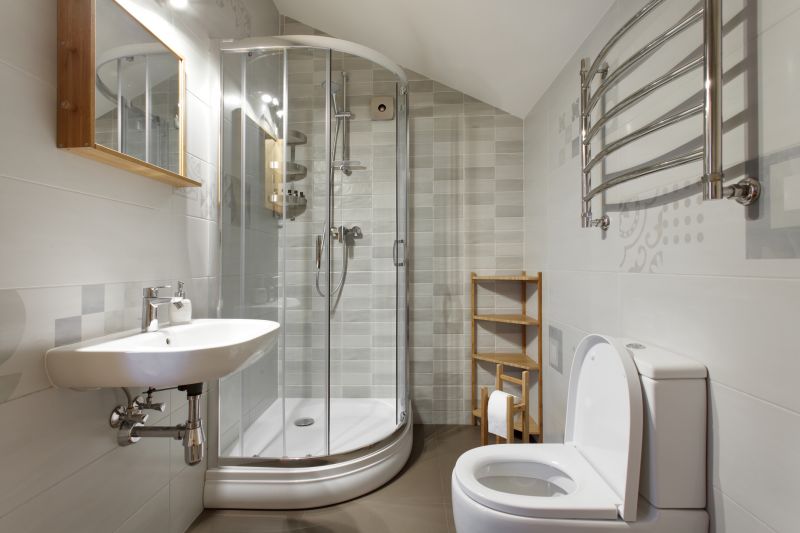
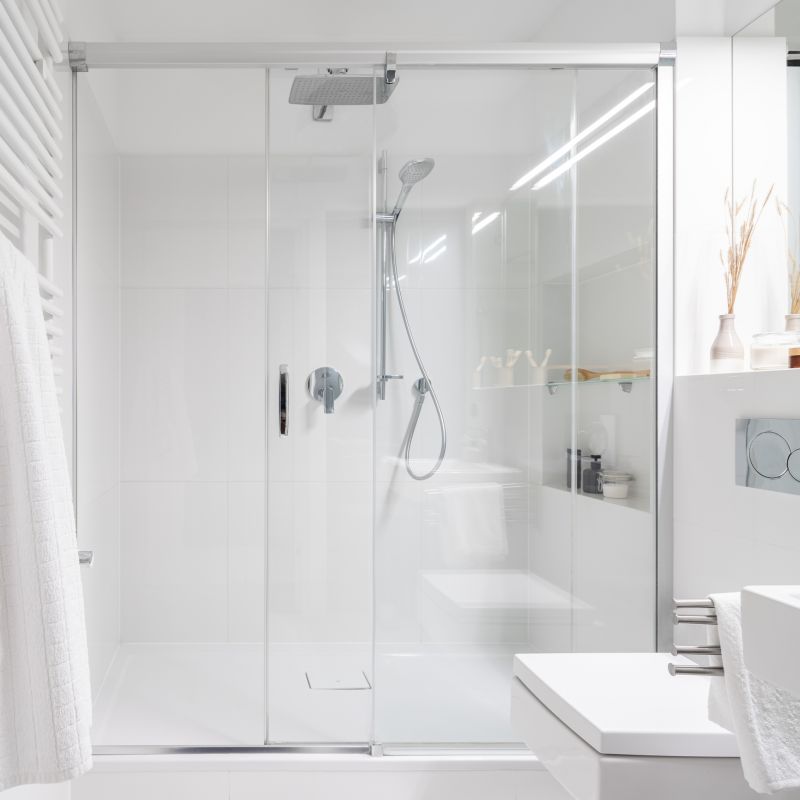
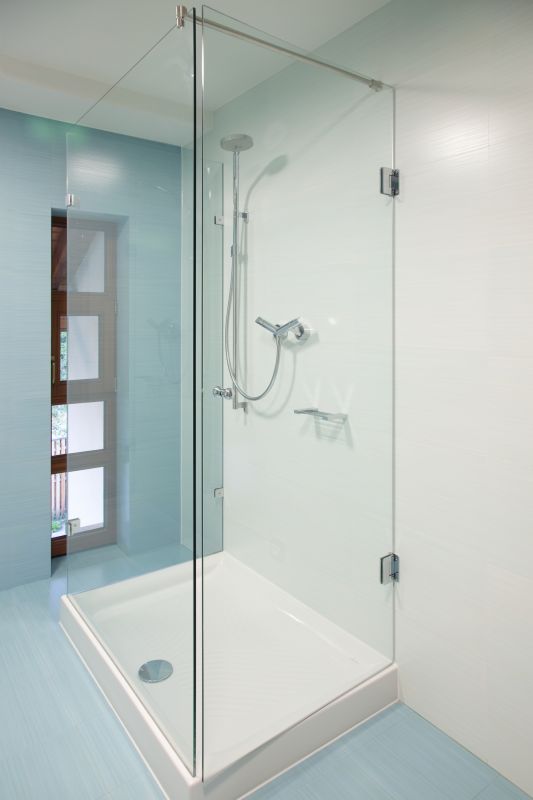
Optimizing small bathroom shower spaces involves selecting the right fixtures and layout. Frameless glass doors can make a room appear larger by reducing visual barriers, while built-in niches provide storage without encroaching on floor space. Choosing lighter colors and reflective surfaces enhances brightness and openness. Additionally, compact fixtures such as corner benches and slimline showerheads contribute to a functional yet uncluttered environment.
Built-in niches and corner shelves maximize storage without sacrificing space, keeping showers organized and clutter-free.
Bright, light-colored tiles and strategic lighting can make small bathrooms feel more open and inviting.
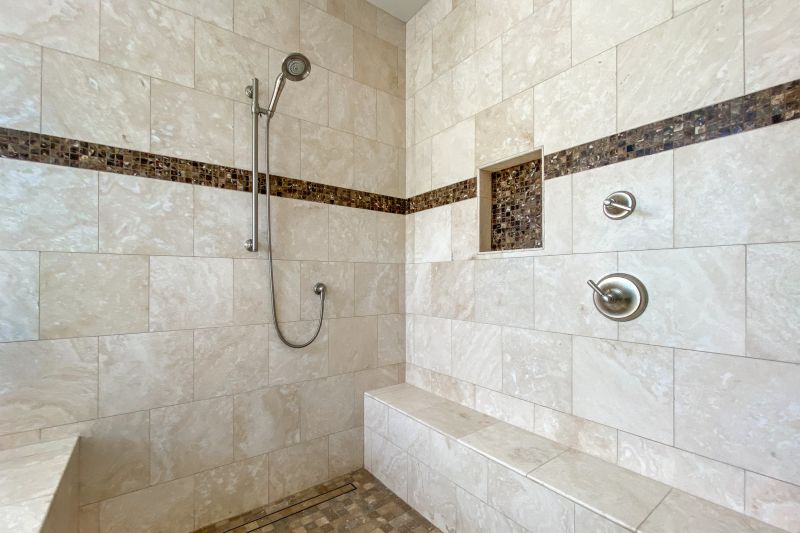
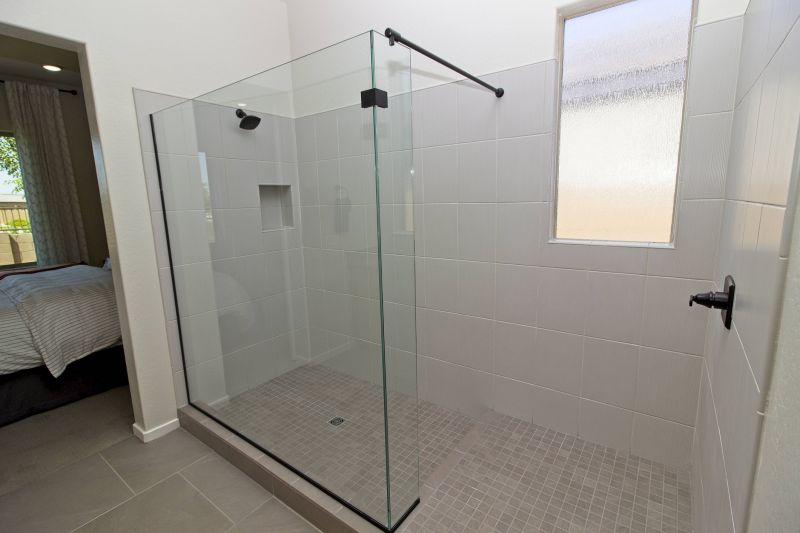
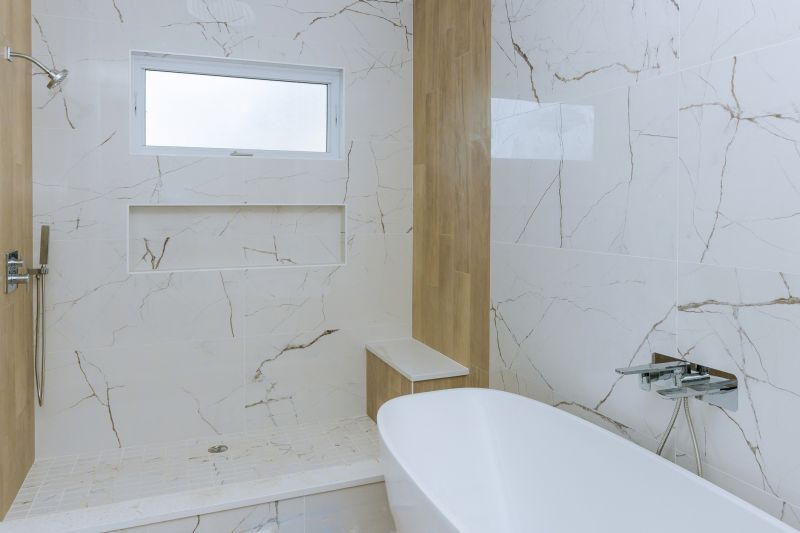
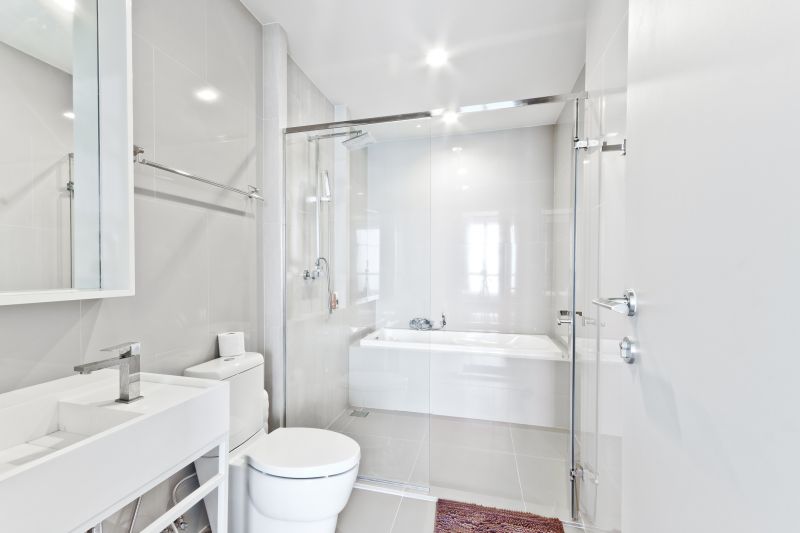
Innovative small bathroom shower ideas focus on creating a spacious feel within confined areas. Sliding doors eliminate the need for extra clearance, while multi-functional fixtures such as combined showerheads and adjustable height bars add convenience. Incorporating natural light or well-placed artificial lighting enhances the sense of space and comfort. Proper planning ensures that even the smallest bathrooms can have stylish, functional showers that meet daily needs.
Sliding doors and compact fixtures maximize usable space and streamline the shower area.
Effective lighting design can significantly improve the perception of space in small bathrooms.

